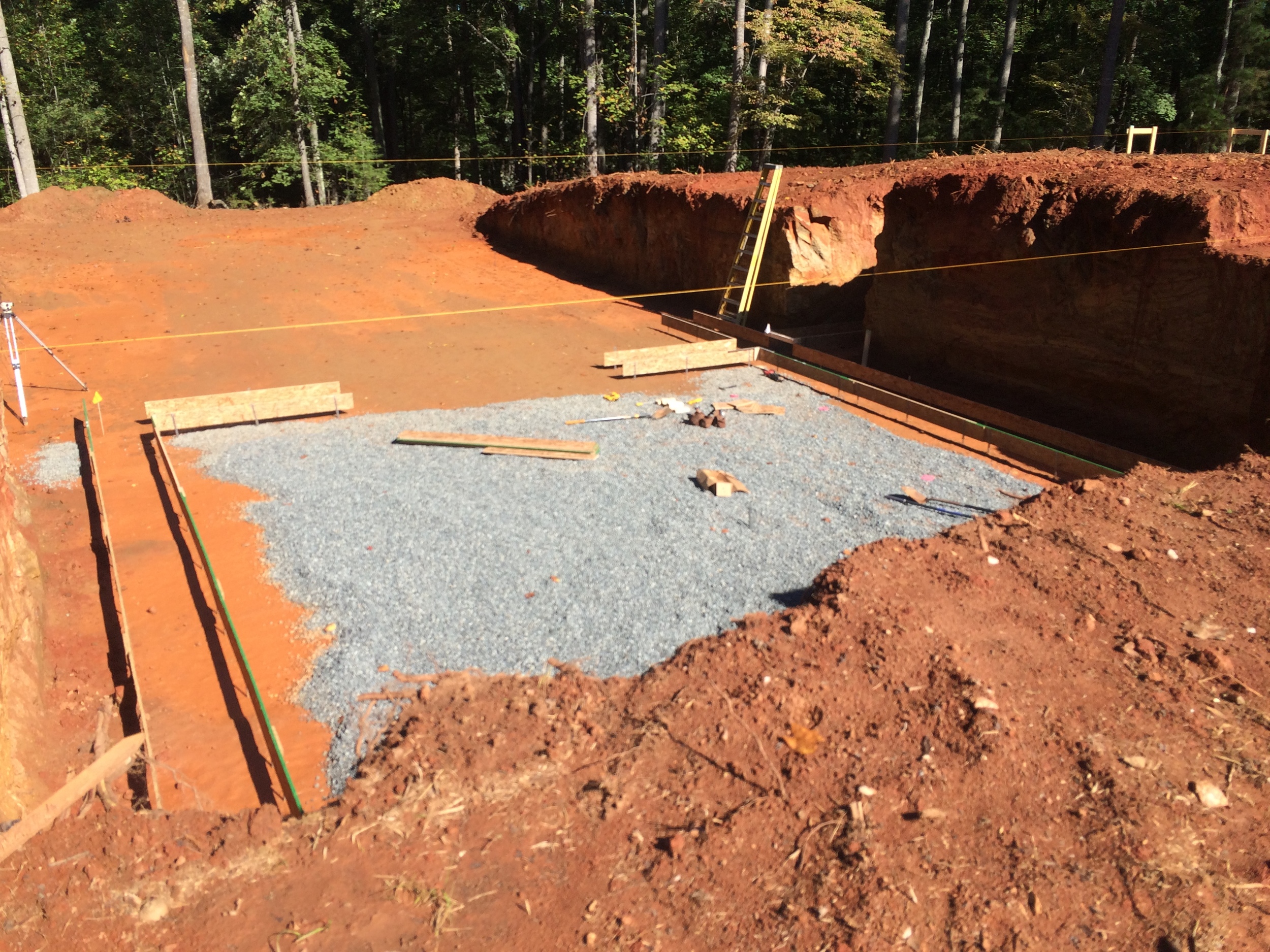One half of the home will have a basement, the other half will be built over a slab on grade, which will be finished and exposed as acid-stained concrete floor in the kitchen, dining room and master suite.
The basement gives us an opportunity to highlight the iterative design process and also the compromises it takes in order to built a beautiful home within a set construction budget.
Over the course of the design process, we explored multiple options for both the method of construction and the finishes and appearance. We explored ICF (insulated concrete forms), finished in natural stone veneer; exposed, core-insulated, board-pattern concrete; concrete block with interior insulation and stucco finish. The exposed board-battern concrete would have been visually and energetically preferred, however, since it is not common practice in residential construction in the U.S., it proofed to be over budget. Concrete block with interior insulation would have been least expensive, however, in matters of energetic and moisture performance, this was an inferior option. This lead us back to ICF with an EIFS (Exterior Insulation Finish System) Stucco finish for the less prominent basement terrace level. The carport walls, which are of high visual importance, will still be constructed in exposed board pattern concrete.
ICF are essentially like large blocks of Lego. Multiple options in regards of foam thickness are available on the market. Since we are not going 'all the way' to passive house, the standard 2 3/4" eps + concrete + 2 3/4" eps form, which equals about an R24 total, was sufficient. The floating basement floor slab will be insulated with 6" of eps (expanded polystyrene), which gives us an equal R value and in connection with the ICF allows for thermal bridge free construction.






